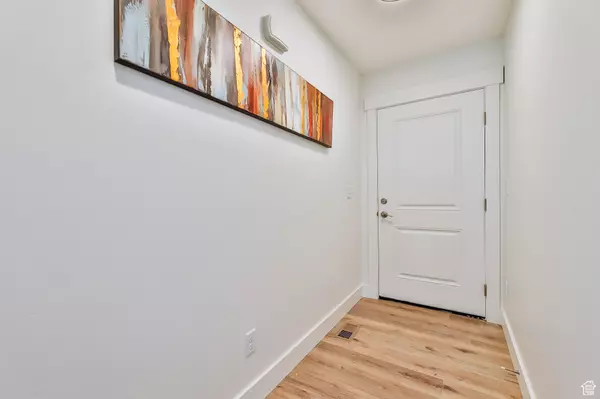
3 Beds
3 Baths
1,916 SqFt
3 Beds
3 Baths
1,916 SqFt
Key Details
Property Type Townhouse
Sub Type Townhouse
Listing Status Active
Purchase Type For Sale
Square Footage 1,916 sqft
Price per Sqft $213
MLS Listing ID 1980718
Style Stories: 2
Bedrooms 3
Full Baths 2
Half Baths 1
Construction Status Und. Const.
HOA Fees $50/mo
HOA Y/N Yes
Abv Grd Liv Area 1,368
Year Built 2024
Annual Tax Amount $500
Lot Size 2,178 Sqft
Acres 0.05
Lot Dimensions 0.0x0.0x0.0
Property Description
Location
State UT
County Tooele
Area Grantsville; Tooele; Erda; Stanp
Zoning Single-Family
Rooms
Basement Full
Interior
Interior Features Bath: Master, Closet: Walk-In, Disposal, Floor Drains, Range/Oven: Free Stdng., Silestone Countertops
Heating Gas: Central
Cooling Central Air
Flooring Carpet
Inclusions Dishwasher: Portable, Microwave, Range
Fireplace false
Appliance Portable Dishwasher, Microwave
Laundry Electric Dryer Hookup
Exterior
Exterior Feature Lighting, Patio: Covered, Porch: Open
Garage Spaces 2.0
Utilities Available Natural Gas Connected, Electricity Connected, Sewer Connected, Sewer: Public, Water Connected
Amenities Available Insurance, Maintenance, Pet Rules, Pets Permitted, Picnic Area, Playground, Snow Removal
View Y/N Yes
View Mountain(s)
Roof Type Asphalt
Present Use Residential
Topography Curb & Gutter, Fenced: Part, Road: Paved, Sidewalks, Terrain, Flat, View: Mountain, Private
Porch Covered, Porch: Open
Total Parking Spaces 2
Private Pool false
Building
Lot Description Curb & Gutter, Fenced: Part, Road: Paved, Sidewalks, View: Mountain, Private
Story 3
Sewer Sewer: Connected, Sewer: Public
Water Culinary, Rights: Owned
Structure Type Stone,Stucco,Cement Siding
New Construction Yes
Construction Status Und. Const.
Schools
Elementary Schools Sterling
Middle Schools Clarke N Johnsen
High Schools Tooele
School District Tooele
Others
HOA Name TBD
HOA Fee Include Insurance,Maintenance Grounds
Senior Community No
Tax ID 21-095-0-0140
Acceptable Financing Cash, Conventional, FHA, Seller Finance, VA Loan
Horse Property No
Listing Terms Cash, Conventional, FHA, Seller Finance, VA Loan

"My job is to find and attract mastery-based agents to the office, protect the culture, and make sure everyone is happy! "







