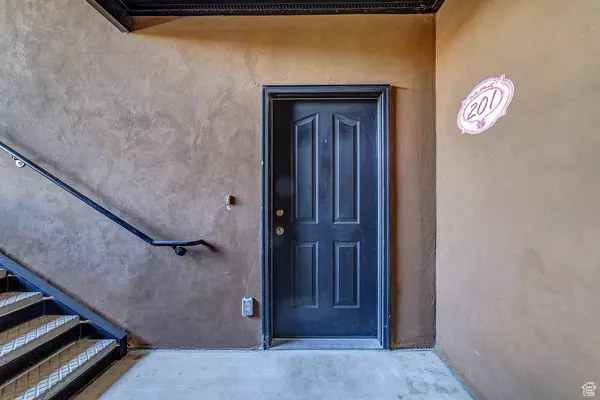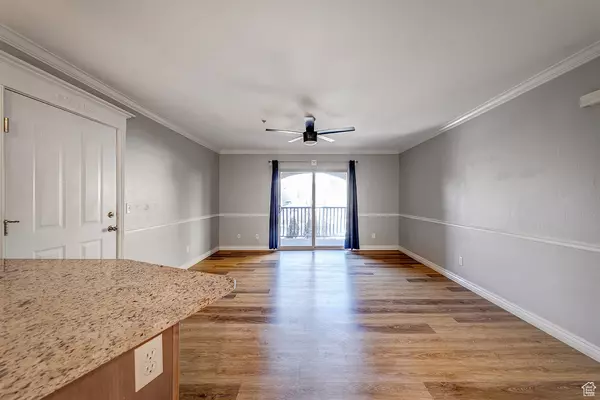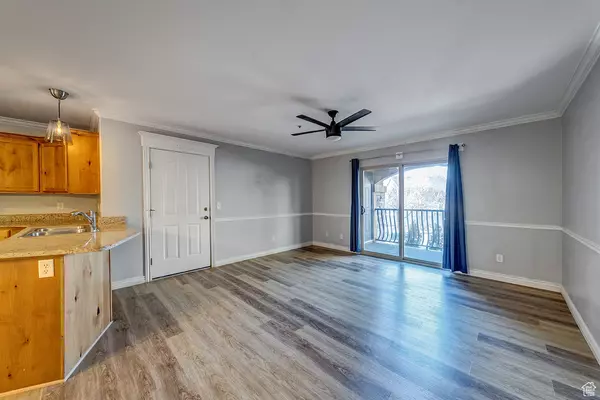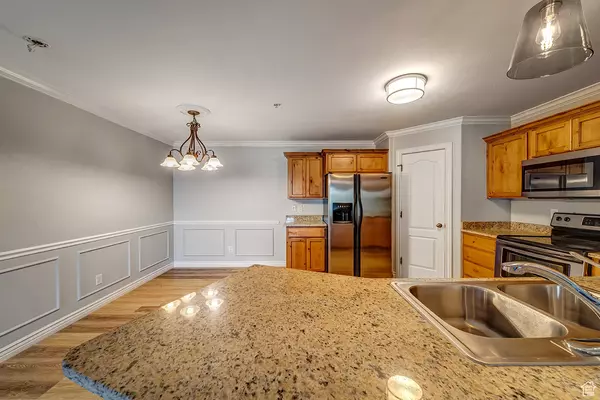3 Beds
2 Baths
1,133 SqFt
3 Beds
2 Baths
1,133 SqFt
Key Details
Property Type Condo
Sub Type Condominium
Listing Status Active
Purchase Type For Sale
Square Footage 1,133 sqft
Price per Sqft $282
Subdivision Belle Monet Condo
MLS Listing ID 2057484
Style Condo; Middle Level
Bedrooms 3
Full Baths 2
Construction Status Blt./Standing
HOA Fees $245/mo
HOA Y/N Yes
Abv Grd Liv Area 1,133
Year Built 2005
Annual Tax Amount $1,444
Lot Size 1,306 Sqft
Acres 0.03
Lot Dimensions 0.0x0.0x0.0
Property Description
Location
State UT
County Utah
Area Pl Grove; Lindon; Orem
Zoning Multi-Family
Rooms
Basement None
Primary Bedroom Level Floor: 1st
Master Bedroom Floor: 1st
Main Level Bedrooms 3
Interior
Interior Features Closet: Walk-In, Range/Oven: Built-In, Granite Countertops
Heating Electric
Cooling Central Air
Flooring Carpet, Tile
Inclusions Ceiling Fan, Microwave, Window Coverings
Equipment Window Coverings
Fireplace false
Window Features Blinds,Drapes,Full
Appliance Ceiling Fan, Microwave
Exterior
Exterior Feature Balcony
Garage Spaces 1.0
Community Features Clubhouse
Utilities Available Natural Gas Connected, Electricity Connected, Sewer Connected, Water Connected
Amenities Available Barbecue, Cable TV, Clubhouse, Fitness Center, Insurance, Pet Rules, Pets Permitted, Picnic Area, Playground, Pool, Racquetball, Sewer Paid, Snow Removal, Storage, Trash, Water
View Y/N No
Roof Type Asphalt
Present Use Residential
Topography Sidewalks
Total Parking Spaces 2
Private Pool false
Building
Lot Description Sidewalks
Story 1
Sewer Sewer: Connected
Water Culinary
Structure Type Stucco
New Construction No
Construction Status Blt./Standing
Schools
Elementary Schools Greenwood
Middle Schools American Fork
High Schools American Fork
School District Alpine
Others
HOA Name CSS
HOA Fee Include Cable TV,Insurance,Sewer,Trash,Water
Senior Community No
Tax ID 35-472-0101
Acceptable Financing Cash, Conventional, FHA, VA Loan
Horse Property No
Listing Terms Cash, Conventional, FHA, VA Loan
"My job is to find and attract mastery-based agents to the office, protect the culture, and make sure everyone is happy! "







