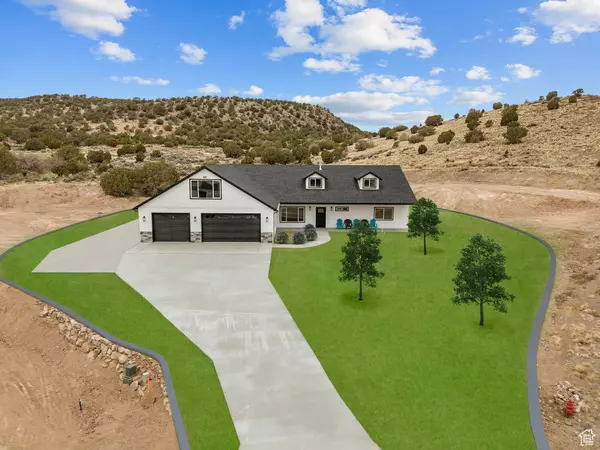6 Beds
4 Baths
3,624 SqFt
6 Beds
4 Baths
3,624 SqFt
Key Details
Property Type Single Family Home
Sub Type Single Family Residence
Listing Status Active
Purchase Type For Sale
Square Footage 3,624 sqft
Price per Sqft $220
Subdivision Bridle Path West
MLS Listing ID 2070456
Style Stories: 2
Bedrooms 6
Full Baths 4
Construction Status Blt./Standing
HOA Y/N No
Abv Grd Liv Area 3,624
Year Built 2025
Annual Tax Amount $870
Lot Size 1.150 Acres
Acres 1.15
Lot Dimensions 0.0x0.0x0.0
Property Sub-Type Single Family Residence
Property Description
Location
State UT
County Iron
Area Cedar Cty; Enoch; Pintura
Zoning Single-Family
Direction Heading west on highway 56, turn right on to Iron Springs road, then left on to Paiute Ave, right on 1425 N, right on 6775 W., then left on 1500 N., The house is at the top of the Street.
Rooms
Basement None
Main Level Bedrooms 5
Interior
Interior Features Closet: Walk-In, Den/Office, Disposal, Gas Log, Oven: Double, Range: Gas, Range/Oven: Built-In, Theater Room
Heating Gas: Central
Cooling Central Air
Flooring Carpet
Fireplaces Number 1
Fireplaces Type Fireplace Equipment
Inclusions Ceiling Fan, Fireplace Equipment, Microwave, Range, Range Hood, Refrigerator
Equipment Fireplace Equipment
Fireplace true
Window Features None
Appliance Ceiling Fan, Microwave, Range Hood, Refrigerator
Laundry Electric Dryer Hookup, Gas Dryer Hookup
Exterior
Exterior Feature Horse Property, Lighting, Patio: Covered
Garage Spaces 3.0
Utilities Available Natural Gas Connected, Electricity Connected, Sewer: Septic Tank, Water Connected
View Y/N Yes
View Mountain(s), Valley, View: Red Rock
Roof Type Asphalt
Present Use Single Family
Topography Cul-de-Sac, Fenced: Part, Road: Paved, Secluded Yard, Terrain: Grad Slope, View: Mountain, View: Valley, View: Red Rock
Accessibility Accessible Doors, Accessible Hallway(s), Ground Level, Accessible Entrance, Single Level Living, Customized Wheelchair Accessible
Porch Covered
Total Parking Spaces 9
Private Pool false
Building
Lot Description Cul-De-Sac, Fenced: Part, Road: Paved, Secluded, Terrain: Grad Slope, View: Mountain, View: Valley, View: Red Rock
Faces South
Story 2
Sewer Septic Tank
Water Culinary
Structure Type Asphalt,Stone
New Construction No
Construction Status Blt./Standing
Schools
Middle Schools Canyon View Middle
High Schools Canyon View
School District Iron
Others
Senior Community No
Tax ID E-0171-0002-0032
Ownership Agent Owned
Acceptable Financing Cash, Conventional, FHA, VA Loan
Horse Property Yes
Listing Terms Cash, Conventional, FHA, VA Loan
"My job is to find and attract mastery-based agents to the office, protect the culture, and make sure everyone is happy! "







