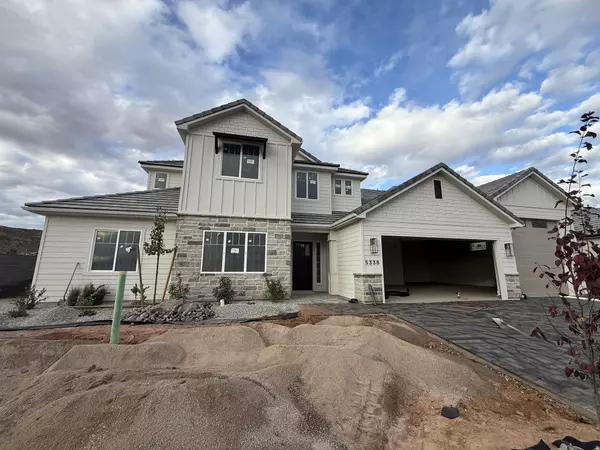
5 Beds
4 Baths
4,501 SqFt
5 Beds
4 Baths
4,501 SqFt
Key Details
Property Type Single Family Home
Sub Type Single Family Residence
Listing Status Active
Purchase Type For Sale
Square Footage 4,501 sqft
Price per Sqft $272
Subdivision Sycamore Village
MLS Listing ID 2123520
Style Stories: 2
Bedrooms 5
Full Baths 4
Construction Status Und. Const.
HOA Y/N No
Abv Grd Liv Area 4,501
Year Built 2025
Annual Tax Amount $1,375
Lot Size 0.280 Acres
Acres 0.28
Lot Dimensions 0.0x0.0x0.0
Property Sub-Type Single Family Residence
Property Description
Location
State UT
County Washington
Area N Hrmny; Hrcn; Apple; Laverk
Zoning Single-Family
Direction Head North on Sand Hollow Rd. West onto Turf Sod Rd. South to 5210 W. West onto 1930 S. Home is on the South side of the Rd on the corner.
Rooms
Basement Slab
Main Level Bedrooms 2
Interior
Interior Features Bath: Sep. Tub/Shower, Closet: Walk-In, Den/Office, Disposal, Great Room, Range/Oven: Built-In
Heating Gas: Central
Cooling Central Air
Flooring Hardwood, Tile, Concrete
Fireplaces Number 1
Fireplaces Type Insert
Inclusions Ceiling Fan, Dishwasher: Portable, Fireplace Insert, Freezer, Hot Tub, Microwave, Range Hood, Refrigerator, Window Coverings
Equipment Fireplace Insert, Hot Tub, Window Coverings
Fireplace true
Appliance Ceiling Fan, Portable Dishwasher, Freezer, Microwave, Range Hood, Refrigerator
Exterior
Exterior Feature Double Pane Windows, Lighting, Patio: Covered
Garage Spaces 3.0
Pool Gunite, In Ground, With Spa
Utilities Available Natural Gas Connected, Electricity Connected, Sewer Connected, Water Connected
View Y/N No
Roof Type Tile
Present Use Single Family
Topography Corner Lot, Curb & Gutter, Fenced: Full, Road: Paved, Sidewalks, Sprinkler: Auto-Full, Terrain, Flat
Porch Covered
Total Parking Spaces 3
Private Pool true
Building
Lot Description Corner Lot, Curb & Gutter, Fenced: Full, Road: Paved, Sidewalks, Sprinkler: Auto-Full
Story 2
Sewer Sewer: Connected
Water Culinary
Structure Type Clapboard/Masonite,Stone
New Construction Yes
Construction Status Und. Const.
Schools
Elementary Schools Coral Canyon
Middle Schools Hurricane Intermediate
High Schools Hurricane
School District Washington
Others
Senior Community No
Tax ID H-SYCV-1-18
Ownership Agent Owned
Acceptable Financing Cash, Conventional, FHA, VA Loan
Horse Property No
Listing Terms Cash, Conventional, FHA, VA Loan

"My job is to find and attract mastery-based agents to the office, protect the culture, and make sure everyone is happy! "







