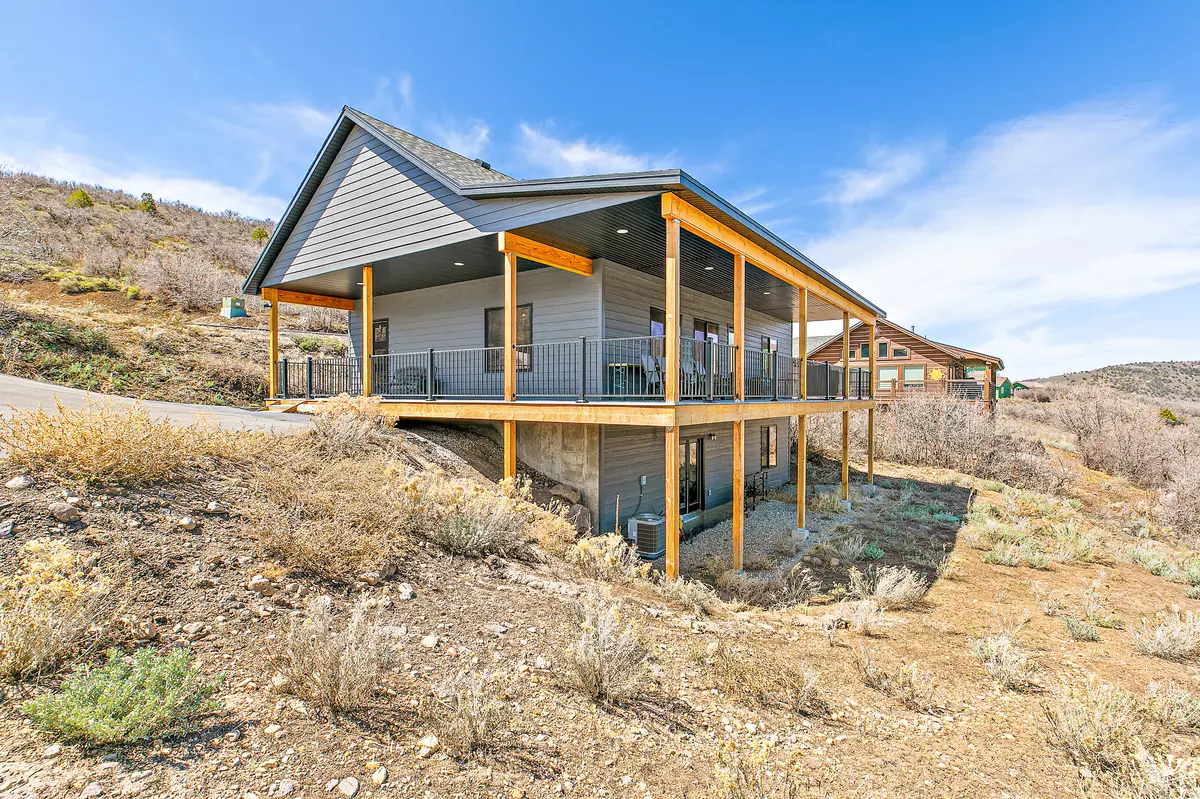
3 Beds
3 Baths
2,400 SqFt
3 Beds
3 Baths
2,400 SqFt
Key Details
Property Type Single Family Home
Sub Type Single Family Residence
Listing Status Active
Purchase Type For Sale
Square Footage 2,400 sqft
Price per Sqft $332
Subdivision Timber Lakes Estates
MLS Listing ID 2123694
Style Rambler/Ranch
Bedrooms 3
Full Baths 2
Half Baths 1
Construction Status Blt./Standing
HOA Fees $1,895/ann
HOA Y/N Yes
Abv Grd Liv Area 1,200
Year Built 2023
Annual Tax Amount $3,338
Lot Size 1.100 Acres
Acres 1.1
Lot Dimensions 0.0x0.0x0.0
Property Sub-Type Single Family Residence
Property Description
Location
State UT
County Wasatch
Area Charleston; Heber
Zoning Single-Family
Rooms
Basement Walk-Out Access
Main Level Bedrooms 1
Interior
Interior Features Bath: Primary, Closet: Walk-In, Vaulted Ceilings
Heating Forced Air, Gas: Central, Propane
Cooling Central Air
Flooring Carpet, Laminate, Tile
Fireplace false
Laundry Electric Dryer Hookup
Exterior
Exterior Feature Basement Entrance, Deck; Covered, Patio: Covered, Walkout
Utilities Available Electricity Connected, Sewer: Septic Tank, Water Connected
Amenities Available Barbecue, Biking Trails, RV Parking, Controlled Access, Gated, Hiking Trails, On Site Security, Management, Pets Permitted, Picnic Area, Playground, Security, Snow Removal
View Y/N Yes
View Mountain(s), Valley
Roof Type Asphalt
Present Use Single Family
Topography Terrain: Mountain, View: Mountain, View: Valley
Porch Covered
Private Pool false
Building
Lot Description Terrain: Mountain, View: Mountain, View: Valley
Story 2
Sewer Septic Tank
Water Culinary
New Construction No
Construction Status Blt./Standing
Schools
Elementary Schools J R Smith
Middle Schools Timpanogos Middle
High Schools Wasatch
School District Wasatch
Others
Senior Community No
Tax ID 00-0003-4954
Acceptable Financing Cash, Conventional, FHA, VA Loan
Horse Property No
Listing Terms Cash, Conventional, FHA, VA Loan

"My job is to find and attract mastery-based agents to the office, protect the culture, and make sure everyone is happy! "







