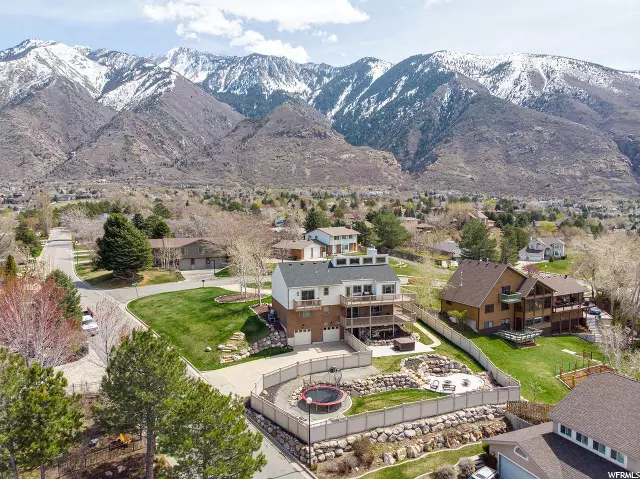$810,000
$805,000
0.6%For more information regarding the value of a property, please contact us for a free consultation.
7 Beds
4 Baths
4,591 SqFt
SOLD DATE : 10/02/2020
Key Details
Sold Price $810,000
Property Type Single Family Home
Sub Type Single Family Residence
Listing Status Sold
Purchase Type For Sale
Square Footage 4,591 sqft
Price per Sqft $176
Subdivision Willow Creek Mesa Pl
MLS Listing ID 1667590
Sold Date 10/02/20
Style Stories: 2
Bedrooms 7
Full Baths 2
Three Quarter Bath 2
Construction Status Blt./Standing
HOA Y/N No
Abv Grd Liv Area 3,213
Year Built 1979
Annual Tax Amount $4,066
Lot Size 0.390 Acres
Acres 0.39
Lot Dimensions 134.0x165.0x80.0
Property Description
BACK ON THE MARKET!!!! BUYER GOT RELOCATED A WEEK BEFORE CLOSING. INSPECTION AND APPRAISAL HAVE ALL BEEN COMPLETE. WE WILL PROVIDE. VIEWS VIEWS VIEWS!!!!!! Breathtaking 360 Degree Mountain and City Views. Builders Home Meticulously Well Kept and Cared For. Move In Ready- This Beautiful Upper East Side Sandy Home is a gem in the most desirable location. This Stunning Sandy Home is truly BEAUTIFUL and it's the perfect entertainers home. Close to Skiing, Hiking, Shopping and all the luxuries of a city lifestyle with a private mountain feel. You have to see it to feel it. Phenomenal Game Room and a Separate Theatre Room. Mother In Law or Rental Apartment in the basement. Seller has plans for adding an additional garage on the RV side if you'd like more garage space. Plans are available.
Location
State UT
County Salt Lake
Area Sandy; Alta; Snowbd; Granite
Zoning Single-Family
Rooms
Basement Daylight, Entrance, Full, Walk-Out Access
Primary Bedroom Level Floor: 2nd
Master Bedroom Floor: 2nd
Main Level Bedrooms 4
Interior
Interior Features Bath: Master, Bath: Sep. Tub/Shower, Closet: Walk-In, Den/Office, Disposal, Floor Drains, Great Room, Kitchen: Updated, Oven: Gas, Oven: Wall, Range: Countertop, Range: Gas, Vaulted Ceilings, Granite Countertops
Heating Forced Air, Gas: Central
Cooling Central Air
Flooring Carpet, Laminate, Tile
Fireplaces Number 1
Equipment Hot Tub, Window Coverings, Workbench, Trampoline
Fireplace true
Window Features Drapes,Part
Appliance Ceiling Fan, Dryer, Microwave, Refrigerator, Washer
Laundry Electric Dryer Hookup, Gas Dryer Hookup
Exterior
Exterior Feature Balcony, Basement Entrance, Deck; Covered, Double Pane Windows, Entry (Foyer), Lighting, Patio: Covered, Skylights, Sliding Glass Doors, Walkout
Garage Spaces 2.0
Utilities Available Natural Gas Connected, Electricity Connected, Sewer Connected, Sewer: Public, Water Connected
View Y/N Yes
View Lake, Mountain(s), Valley
Roof Type See Remarks,Asphalt,Pitched
Present Use Single Family
Topography Corner Lot, Curb & Gutter, Fenced: Full, Road: Paved, Sprinkler: Auto-Part, Terrain: Grad Slope, View: Lake, View: Mountain, View: Valley
Accessibility Accessible Electrical and Environmental Controls
Porch Covered
Total Parking Spaces 10
Private Pool false
Building
Lot Description Corner Lot, Curb & Gutter, Fenced: Full, Road: Paved, Sprinkler: Auto-Part, Terrain: Grad Slope, View: Lake, View: Mountain, View: Valley
Faces East
Story 3
Sewer Sewer: Connected, Sewer: Public
Water Culinary
Structure Type Aluminum,Brick
New Construction No
Construction Status Blt./Standing
Schools
Elementary Schools Lone Peak
Middle Schools Indian Hills
High Schools Alta
School District Canyons
Others
Senior Community No
Tax ID 28-22-178-005
Acceptable Financing Cash, Conventional, Lease Option, Seller Finance, Seller Will Subordinate
Horse Property No
Listing Terms Cash, Conventional, Lease Option, Seller Finance, Seller Will Subordinate
Financing Cash
Read Less Info
Want to know what your home might be worth? Contact us for a FREE valuation!

Our team is ready to help you sell your home for the highest possible price ASAP
Bought with Realty ONE Group Signature (South Valley)

"My job is to find and attract mastery-based agents to the office, protect the culture, and make sure everyone is happy! "







