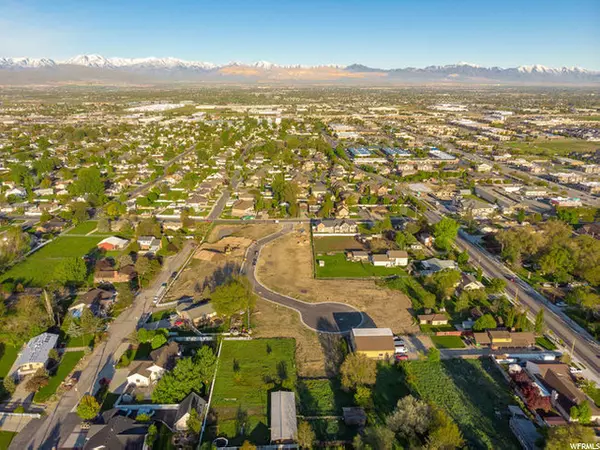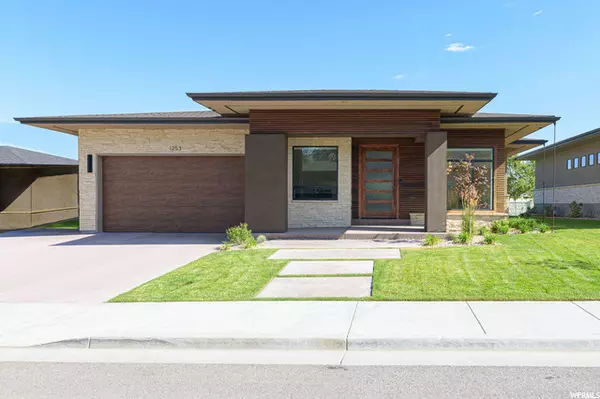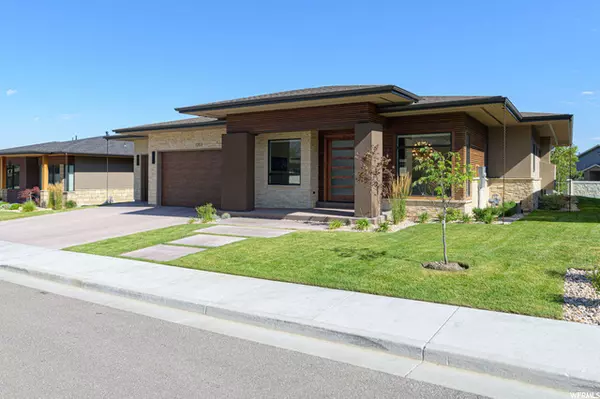$1,011,000
$970,000
4.2%For more information regarding the value of a property, please contact us for a free consultation.
5 Beds
4 Baths
4,078 SqFt
SOLD DATE : 01/01/2021
Key Details
Sold Price $1,011,000
Property Type Single Family Home
Sub Type Single Family Residence
Listing Status Sold
Purchase Type For Sale
Square Footage 4,078 sqft
Price per Sqft $247
Subdivision Promenade On Sixth
MLS Listing ID 1682517
Sold Date 01/01/21
Style Rambler/Ranch
Bedrooms 5
Full Baths 3
Half Baths 1
Construction Status To Be Built
HOA Fees $200/mo
HOA Y/N Yes
Abv Grd Liv Area 2,039
Year Built 2020
Annual Tax Amount $3,700
Lot Size 9,583 Sqft
Acres 0.22
Lot Dimensions 0.0x0.0x0.0
Property Description
Modern Contemporary Style that can be transformed to your taste. This Semi Custom Home is ready for you to add all the fine details. With a little over than 4000 sq ft of finished interior living space the Grand 2 floor plan features a light and bright open floor plan, 4 bedrooms,2 and one-half bath, including a fully finished Walkout Basement . This architecturally designed home has a 3 car tandem garage, spacious family living spaces and a home office. This Grand 2 floor plan is favorable to both form and function. The home is also accompanied by an extensive gourmet kitchen equipped with professional-grade appliances. Work with our designers to plan your cabinet style and colors to make the kitchen the perfect gathering place. From the designer kitchen we turn to the open living room that compliments every aspect of the home. Your eyes immediately focus on the massive Picture Windows that bring in the most natural light and views. The large sliding glass doors in the dining lead you to a serene covered deck where you can sit and enjoy the sunrises and sunsets. Conveniently located to award-winning schools, paired with unrivaled locale and community amenities. Let us Welcome you HOME. The Grand 2 standard is a 3 bedroom 2.5 bath home with a Home Office. The Floor Plan can be up to 6 bedrooms and 4 bathrooms if you reserve you lot now while we are still in the framing stages.
Location
State UT
County Salt Lake
Area Sandy; Draper; Granite; Wht Cty
Zoning Single-Family
Rooms
Basement Walk-Out Access, See Remarks
Primary Bedroom Level Floor: 1st
Master Bedroom Floor: 1st
Main Level Bedrooms 2
Interior
Interior Features Bath: Master, Bath: Sep. Tub/Shower, Closet: Walk-In, Den/Office, Disposal, Kitchen: Updated, Range: Gas, Range/Oven: Built-In, Granite Countertops
Heating Forced Air
Cooling Central Air
Flooring Carpet, Hardwood, Tile
Fireplaces Number 1
Fireplaces Type Insert
Equipment Fireplace Insert
Fireplace true
Window Features None
Appliance Ceiling Fan, Microwave, Range Hood, Refrigerator
Laundry Electric Dryer Hookup, Gas Dryer Hookup
Exterior
Exterior Feature Deck; Covered, Double Pane Windows, Entry (Foyer), Lighting, Patio: Covered, Porch: Open, Sliding Glass Doors, Walkout
Garage Spaces 3.0
Utilities Available See Remarks, Natural Gas Connected, Electricity Connected, Sewer Connected, Water Connected
Amenities Available Other, Insurance, Maintenance, Pets Permitted, Snow Removal, Water
View Y/N Yes
View Mountain(s)
Roof Type Asphalt
Present Use Single Family
Topography Curb & Gutter, Fenced: Part, Road: Paved, Sidewalks, Sprinkler: Auto-Full, Terrain, Flat, View: Mountain, Drip Irrigation: Auto-Full
Accessibility Accessible Doors, Accessible Hallway(s)
Porch Covered, Porch: Open
Total Parking Spaces 3
Private Pool false
Building
Lot Description Curb & Gutter, Fenced: Part, Road: Paved, Sidewalks, Sprinkler: Auto-Full, View: Mountain, Drip Irrigation: Auto-Full
Faces North
Story 2
Sewer Sewer: Connected
Water Culinary, Secondary
Structure Type Stone,Stucco,Cement Siding
New Construction Yes
Construction Status To Be Built
Schools
Elementary Schools Draper
Middle Schools Draper Park
High Schools Corner Canyon
School District Canyons
Others
HOA Name Chris Bowden
HOA Fee Include Insurance,Maintenance Grounds,Water
Senior Community No
Tax ID 28-30-478-067
Ownership Agent Owned
Acceptable Financing Cash, Conventional
Horse Property No
Listing Terms Cash, Conventional
Financing Cash
Read Less Info
Want to know what your home might be worth? Contact us for a FREE valuation!

Our team is ready to help you sell your home for the highest possible price ASAP
Bought with Realty ONE Group Signature

"My job is to find and attract mastery-based agents to the office, protect the culture, and make sure everyone is happy! "







