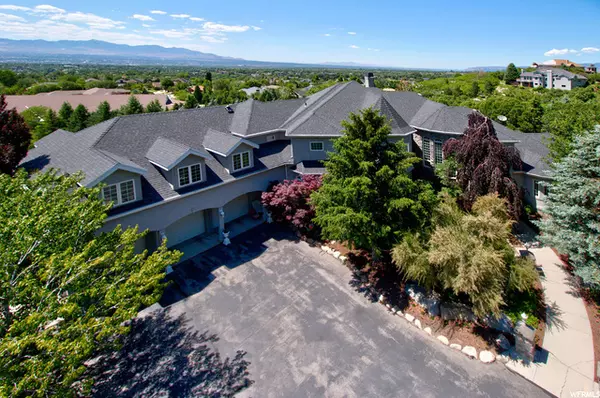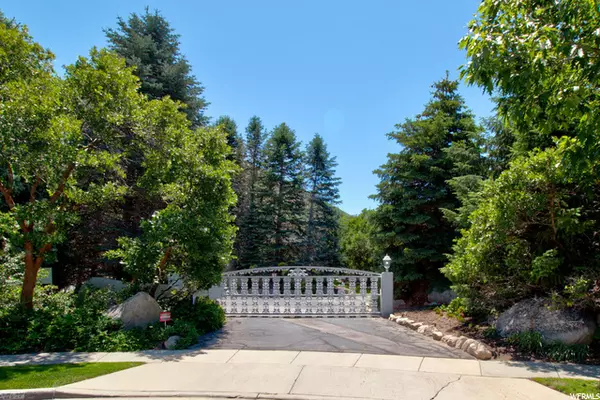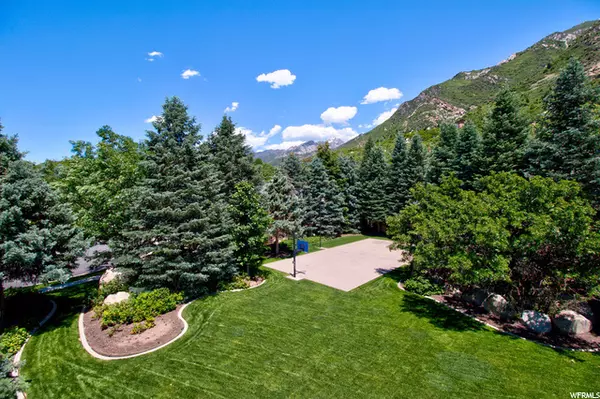$3,000,000
$3,000,000
For more information regarding the value of a property, please contact us for a free consultation.
8 Beds
9 Baths
9,214 SqFt
SOLD DATE : 10/26/2020
Key Details
Sold Price $3,000,000
Property Type Single Family Home
Sub Type Single Family Residence
Listing Status Sold
Purchase Type For Sale
Square Footage 9,214 sqft
Price per Sqft $325
Subdivision Rainbow Oaks
MLS Listing ID 1680352
Sold Date 10/26/20
Style Stories: 2
Bedrooms 8
Full Baths 8
Half Baths 1
Construction Status Blt./Standing
HOA Y/N No
Abv Grd Liv Area 6,148
Year Built 1995
Annual Tax Amount $9,877
Lot Size 2.760 Acres
Acres 2.76
Lot Dimensions 0.0x0.0x0.0
Property Description
*Rare Opportunity/Original Owner*Gated,Secluded Rainbow Oaks Estate, Nestled on Private 2.76 Acres, Located at the Base of the Wasatch Mountains*Surrounded By Breathtaking Mountain and Valley Views, with 2 Fire Hydrants Next to the House and Garage*Two Story Grand Entry*Full Seismic-Rated Engineered Steel Sub-Structure*Large Rooms And Windows Bring the Outdoors Inside*Main Floor Large Master Bed/Bath Suite*Gourmet Kitchen With SS Appliances, Large Island and Walk In Pantry*Bedrooms With On Suite Private Bathrooms*Full Daylight/Walkout Lower Level With High Ceilings, Secure Vault Room, Second Kitchen Living Quarters, Mother In Law Apt Set Up, Extensive Woodwork, Ornate Bar and Large Walk In Safes*Attached Oversized 6 Car Heated Garages*Extra Large 51' x 65' Detached Garage with Two 12 ' x 12' Doors, and One 12' x 13.5' High RV 3" foam injected garage doors, with Full Apartment Setup*200 Amp 230 V Single Phase Power Outlet, with 4" Wrap Around Perimeter*Large Outdoor, Lighted Basket Ball Court*Within Minutes to Hiking/Biking Trails, World Class Snowbird, Alta, Deer Valley Ski Resorts, Parks, Lakes, Park City, International Airport and Shopping*To the East Entrance of This Estate Is Approximately .50 Acres That Could Be Subdivided with Final City Approval*Buyer to Verify All Information and Sq Footage*Too Many Upgrades to List All*List Agent Must Be Present At All Showings*
Location
State UT
County Salt Lake
Area Sandy; Alta; Snowbd; Granite
Zoning Single-Family
Rooms
Other Rooms Workshop
Basement Full, Walk-Out Access
Primary Bedroom Level Floor: 1st
Master Bedroom Floor: 1st
Main Level Bedrooms 2
Interior
Interior Features Alarm: Fire, Alarm: Security, Bar: Wet, Bath: Master, Bath: Sep. Tub/Shower, Central Vacuum, Closet: Walk-In, Den/Office, Disposal, Floor Drains, Gas Log, Great Room, Intercom, Jetted Tub, Kitchen: Second, Kitchen: Updated, Mother-in-Law Apt., Oven: Double, Oven: Wall, Range: Gas, Vaulted Ceilings, Granite Countertops, Theater Room
Heating Forced Air, Gas: Radiant
Cooling Central Air, Seer 16 or higher
Flooring Carpet, Hardwood, Marble, Tile
Fireplaces Number 3
Fireplaces Type Insert
Equipment Alarm System, Basketball Standard, Fireplace Insert, Storage Shed(s), TV Antenna, Window Coverings
Fireplace true
Window Features Blinds,Drapes,Full
Appliance Ceiling Fan, Trash Compactor, Portable Dishwasher, Electric Air Cleaner, Microwave, Range Hood, Refrigerator, Satellite Dish, Water Softener Owned
Laundry Electric Dryer Hookup, Gas Dryer Hookup
Exterior
Exterior Feature Attic Fan, Balcony, Basement Entrance, Bay Box Windows, Deck; Covered, Double Pane Windows, Entry (Foyer), Out Buildings, Lighting, Patio: Covered, Skylights, Triple Pane Windows, Walkout
Garage Spaces 6.0
Utilities Available Natural Gas Connected, Electricity Connected, Sewer Connected, Sewer: Public, Water Connected
View Y/N Yes
View Mountain(s), Valley
Roof Type Asphalt
Present Use Single Family
Topography Cul-de-Sac, Curb & Gutter, Fenced: Full, Road: Paved, Secluded Yard, Sidewalks, Sprinkler: Auto-Full, Terrain, Flat, Terrain: Grad Slope, View: Mountain, View: Valley, Wooded, Private
Accessibility Accessible Doors, Accessible Hallway(s), Accessible Kitchen Appliances
Porch Covered
Total Parking Spaces 18
Private Pool false
Building
Lot Description Cul-De-Sac, Curb & Gutter, Fenced: Full, Road: Paved, Secluded, Sidewalks, Sprinkler: Auto-Full, Terrain: Grad Slope, View: Mountain, View: Valley, Wooded, Private
Story 3
Sewer Sewer: Connected, Sewer: Public
Water Culinary
Structure Type Stone,Stucco
New Construction No
Construction Status Blt./Standing
Schools
Elementary Schools Lone Peak
Middle Schools Indian Hills
High Schools Alta
School District Canyons
Others
Senior Community No
Tax ID 28-23-305-021
Security Features Fire Alarm,Security System
Acceptable Financing Cash, Conventional
Horse Property No
Listing Terms Cash, Conventional
Financing Cash
Read Less Info
Want to know what your home might be worth? Contact us for a FREE valuation!

Our team is ready to help you sell your home for the highest possible price ASAP
Bought with Realty ONE Group Signature

"My job is to find and attract mastery-based agents to the office, protect the culture, and make sure everyone is happy! "







