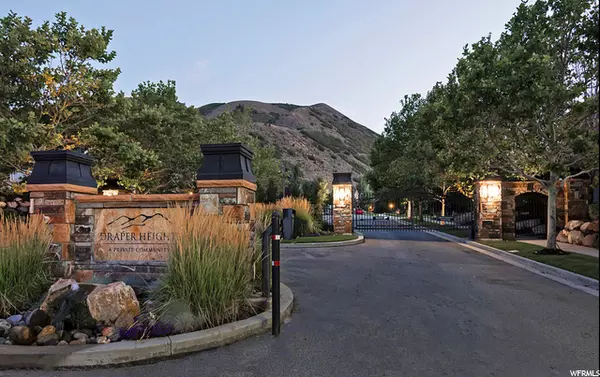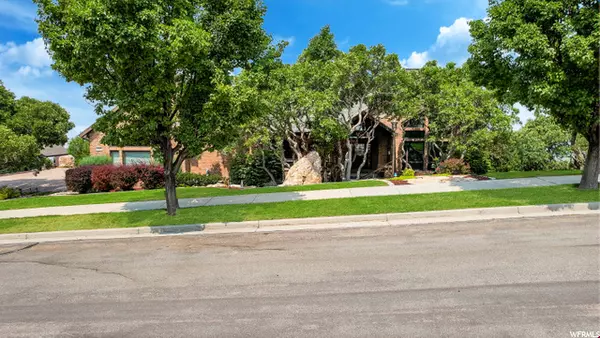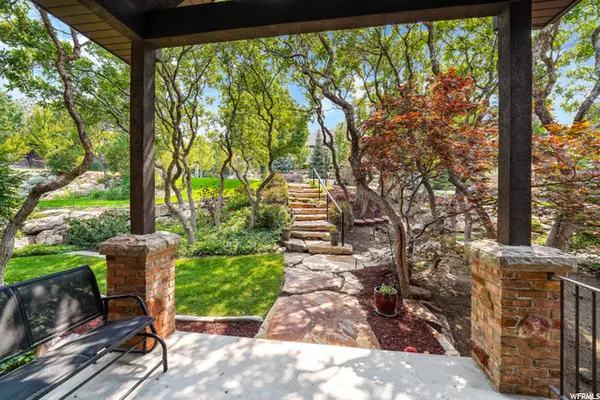$2,200,000
$2,250,000
2.2%For more information regarding the value of a property, please contact us for a free consultation.
5 Beds
6 Baths
8,872 SqFt
SOLD DATE : 11/22/2021
Key Details
Sold Price $2,200,000
Property Type Single Family Home
Sub Type Single Family Residence
Listing Status Sold
Purchase Type For Sale
Square Footage 8,872 sqft
Price per Sqft $247
Subdivision Draper Heights
MLS Listing ID 1763471
Sold Date 11/22/21
Style Rambler/Ranch
Bedrooms 5
Full Baths 4
Half Baths 1
Three Quarter Bath 1
Construction Status Blt./Standing
HOA Fees $225/mo
HOA Y/N Yes
Abv Grd Liv Area 4,603
Year Built 1998
Annual Tax Amount $6,500
Lot Size 1.050 Acres
Acres 1.05
Lot Dimensions 0.0x0.0x0.0
Property Description
Views, Views, Views... Unparalleled and unobstructed views of the Salt Lake Valley and the Wasatch Mountains from either the top or lower deck of this custom-built home in the highly coveted Draper Heights gated community. This home was built in the middle of 2 lots (over 1 acre) to ensure privacy and space for your family and friends. With radiant heated floors your feet won't get cold as you prepare meals in your newly updated kitchen with custom cabinetry, luxurious granite & marble countertops, new appliances, a kitchen island that has perfect space & seating for quick family meals. You'll appreciate the walk in pantry that leaves your cabinets to be used for their true intent. The kitchen flows graciously to the dining and family room that hosts 20 ft vaulted ceilings that meet the picturesque floor to ceiling windows and allows the natural sunlight in along with the sweeping mountain/city views; stunning sunrises & sunsets and in the evening is the host to the cities twinkling lights. On holidays that promote fireworks you never have to leave your home. You have a front row seat to over 10 cities firework displays from the privacy of your own deck. Your friends and family will have room to play and stay over; with the 3 car extra deep garage and plenty of on property parking. The garages are filled with built-In cabinets that adds a plethora of additional storage among other areas of the home. There 5 extra large bedrooms all with their own private bathrooms, 4 of the rooms have walk-in closets. The owners suite is significant in size with an ensuite, 2 walk-in closets, picture windows that capture the majestic views and a glass slider to slip out and enjoy the start of your day or a nice quiet end to the evening on your covered deck. This beautifully crafted home has a main floor laundry for owners suite convenience. The secluded loft adjacent has its own private full bath and can multi task as a 5th bedroom, another office, family room or play room, The options are endless! The main level open floor plan allows plenty of room to meet all your family gatherings accentuated with 4 fireplaces, 2 large family rooms and an office with custom built in cherry wood shelving and desk. The walkout basement is over 4000 sq ft that includes 2 bedrooms, 2 bathrooms, an open living room, dining room, bar and kitchen area that leads you out to the private theatre room and solarium style indoor swimming pool which is surrounded by many full glass doors opening up to the entertaining patio of the back yard. This area is the perfect spot for hosting game night, dance parties or whatever your heart desires. The yard is a masterpiece that evokes true peace with its soothing sounds of soft music from the homes indoor-outdoor surround sound while the sounds of water flowing from the waterfall never dulls while the massive natural rock boulders and the strong mature trees protect your families privacy. There are no other homes directly blocking your stunning view. This is a peaceful paradise. All of the AC's -furnaces, and Ecobee thermostats are brand new. Living room and carpet was installed 4 months ago, Pella Windows came and services all windows and doors 6 months ago. The landscaping and pool service are maintained weekly. This home is well cared for.
Location
State UT
County Salt Lake
Area Sandy; Draper; Granite; Wht Cty
Zoning Single-Family
Rooms
Basement Daylight, Walk-Out Access
Primary Bedroom Level Floor: 1st
Master Bedroom Floor: 1st
Main Level Bedrooms 2
Interior
Interior Features Bath: Master, Central Vacuum, Closet: Walk-In, Den/Office, Kitchen: Second, Kitchen: Updated, Oven: Wall, Range: Gas, Vaulted Ceilings, Granite Countertops
Heating Forced Air, Gas: Radiant, Radiant Floor
Cooling Central Air
Flooring Carpet, Hardwood, Tile
Fireplaces Number 3
Fireplaces Type Insert
Equipment Alarm System, Fireplace Insert, Window Coverings
Fireplace true
Window Features Blinds,Part
Appliance Ceiling Fan, Dryer, Microwave, Range Hood, Refrigerator, Washer
Laundry Gas Dryer Hookup
Exterior
Exterior Feature Balcony, Basement Entrance, Deck; Covered, Double Pane Windows, Entry (Foyer), Lighting, Patio: Covered, Sliding Glass Doors, Walkout
Garage Spaces 3.0
Pool Heated, In Ground, Indoor
Utilities Available Natural Gas Connected, Electricity Connected, Sewer Connected, Water Connected
Amenities Available Controlled Access, Gated, Maintenance, Snow Removal
View Y/N Yes
View Mountain(s), Valley
Roof Type Asphalt
Present Use Single Family
Topography Curb & Gutter, Fenced: Part, Road: Paved, Secluded Yard, Sidewalks, Sprinkler: Auto-Full, Terrain: Steep Slope, View: Mountain, View: Valley, Adjacent to Golf Course, Drip Irrigation: Auto-Full
Accessibility Accessible Doors, Accessible Hallway(s)
Porch Covered
Total Parking Spaces 13
Private Pool true
Building
Lot Description Curb & Gutter, Fenced: Part, Road: Paved, Secluded, Sidewalks, Sprinkler: Auto-Full, Terrain: Steep Slope, View: Mountain, View: Valley, Near Golf Course, Drip Irrigation: Auto-Full
Faces South
Story 3
Sewer Sewer: Connected
Water Culinary
Structure Type Brick,Stone,Stucco
New Construction No
Construction Status Blt./Standing
Schools
Elementary Schools Oak Hollow
Middle Schools Draper Park
High Schools Corner Canyon
School District Canyons
Others
HOA Name FCS www.hoaliving.com
HOA Fee Include Maintenance Grounds
Senior Community No
Tax ID 34-08-301-002
Acceptable Financing Cash, Conventional
Horse Property No
Listing Terms Cash, Conventional
Financing Conventional
Read Less Info
Want to know what your home might be worth? Contact us for a FREE valuation!

Our team is ready to help you sell your home for the highest possible price ASAP
Bought with Summit Sotheby's International Realty

"My job is to find and attract mastery-based agents to the office, protect the culture, and make sure everyone is happy! "







