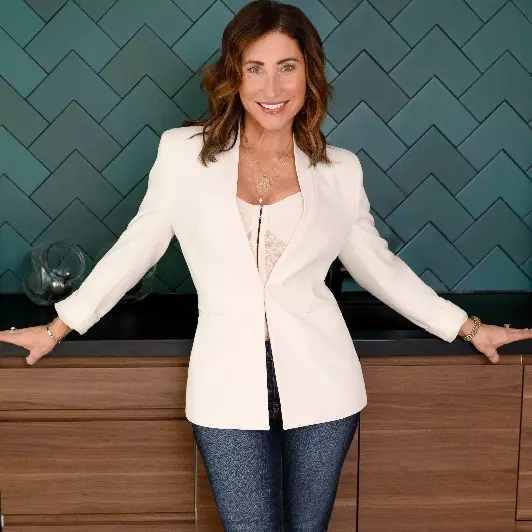$1,050,000
For more information regarding the value of a property, please contact us for a free consultation.
5 Beds
4 Baths
5,027 SqFt
SOLD DATE : 10/28/2022
Key Details
Property Type Single Family Home
Sub Type Single Family Residence
Listing Status Sold
Purchase Type For Sale
Square Footage 5,027 sqft
Price per Sqft $208
Subdivision Brooks Lane
MLS Listing ID 1816786
Sold Date 10/28/22
Style Stories: 2
Bedrooms 5
Full Baths 3
Half Baths 1
Construction Status Blt./Standing
HOA Fees $130/mo
HOA Y/N Yes
Abv Grd Liv Area 3,381
Year Built 2020
Annual Tax Amount $2,130
Lot Size 6,534 Sqft
Acres 0.15
Lot Dimensions 0.0x0.0x0.0
Property Sub-Type Single Family Residence
Property Description
Welcome to Your New Home. This stunning 2-story home presents an exceptional welcoming front entry. Family and friends will be awe-inspired by this home's impressive design, craftsmanship, and finishes. Large designer entry door with generous windows throughout, 10' ceilings and 8' doors on the main level, built-in closet organizers in all bedrooms The impeccably designed kitchen is equipped with a spacious island, generous counter space, and cabinet capacity, with an extensive walk-in pantry. Upstairs escape to the stunning master bedroom retreat with enough closet space to expand your wardrobe. The deluxe bathroom is created with a tile shower and Semi-Euro door, free-standing tub, adult height dual vanity, and quartz countertops. Conveniently adjacent to the expansive loft the upstairs bedrooms have ample space to grow and personalize. Additional livability features include a flex /office space off of the foyer, a convenient powder room, and a mud room, a covered patio, leading to a serene and private backyard. There are so many features to fall in love with in this home. Having the 18' stackable glass door open all the way during your summer BBQs makes entertaining a breeze. The utilities are all in mint condition from the tankless water heater, furnace, AC, and water softener as this home was just built last year. Make the memories you dream of in this stunning home.
Location
State UT
County Salt Lake
Area Sandy; Draper; Granite; Wht Cty
Zoning Single-Family
Rooms
Basement Full
Primary Bedroom Level Floor: 2nd
Master Bedroom Floor: 2nd
Interior
Interior Features Bath: Master, Bath: Sep. Tub/Shower, Closet: Walk-In, Den/Office, Range: Gas, Range/Oven: Free Stdng.
Heating Gas: Central
Cooling Central Air
Flooring Carpet, Laminate, Tile
Equipment Window Coverings
Fireplace false
Window Features Shades
Appliance Ceiling Fan, Portable Dishwasher, Dryer, Microwave, Range Hood, Refrigerator, Washer
Laundry Electric Dryer Hookup
Exterior
Exterior Feature Patio: Covered
Garage Spaces 2.0
Utilities Available Natural Gas Connected, Electricity Connected, Sewer Connected, Sewer: Public, Water Connected
Amenities Available Maintenance, Snow Removal
View Y/N Yes
View Mountain(s)
Roof Type Asphalt
Present Use Single Family
Topography Curb & Gutter, Fenced: Full, Road: Paved, Sprinkler: Auto-Full, Terrain, Flat, View: Mountain, Private
Porch Covered
Total Parking Spaces 2
Private Pool false
Building
Lot Description Curb & Gutter, Fenced: Full, Road: Paved, Sprinkler: Auto-Full, View: Mountain, Private
Faces East
Story 3
Sewer Sewer: Connected, Sewer: Public
Water Culinary
Structure Type Brick,Cement Siding
New Construction No
Construction Status Blt./Standing
Schools
Elementary Schools Willow Springs
Middle Schools Draper Park
High Schools Corner Canyon
School District Canyons
Others
HOA Name Kaskade Homes
HOA Fee Include Maintenance Grounds
Senior Community No
Tax ID 34-06-176-093
Acceptable Financing Cash, Conventional, VA Loan
Horse Property No
Listing Terms Cash, Conventional, VA Loan
Financing Cash
Read Less Info
Want to know what your home might be worth? Contact us for a FREE valuation!

Our team is ready to help you sell your home for the highest possible price ASAP
Bought with Realty ONE Group Signature
"My job is to find and attract mastery-based agents to the office, protect the culture, and make sure everyone is happy! "







