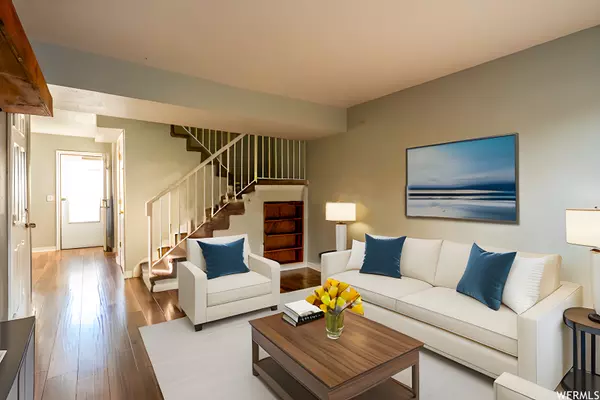$349,000
For more information regarding the value of a property, please contact us for a free consultation.
3 Beds
3 Baths
1,150 SqFt
SOLD DATE : 01/12/2024
Key Details
Property Type Townhouse
Sub Type Townhouse
Listing Status Sold
Purchase Type For Sale
Square Footage 1,150 sqft
Price per Sqft $272
Subdivision Hidden Oaks
MLS Listing ID 1966708
Sold Date 01/12/24
Style Townhouse; Row-mid
Bedrooms 3
Full Baths 2
Half Baths 1
Construction Status Blt./Standing
HOA Fees $195/mo
HOA Y/N Yes
Abv Grd Liv Area 1,150
Year Built 1998
Annual Tax Amount $2,085
Lot Size 435 Sqft
Acres 0.01
Lot Dimensions 0.0x0.0x0.0
Property Sub-Type Townhouse
Property Description
Just in time for the Holidays! **Enjoy this Price Reduction** What a great deal in close proximity to Downtown!! Whether you're looking for a place to call home or a new investment! This great, updated Townhome is located in a Gated Community! Enjoy your Fenced Private Patio area right off the kitchen for great entertaining, barbecuing space, or just to relax. Beautiful, updated Kitchen and Spacious 1 car garage with 2 additional parking spaces. Newer ROOF recently replaced! Great location, only minutes from I-15 & I-80, close to Trax stations, restaurants downtown, theaters, grocery stores, and many local parks. This one is ready to move in! Seller Financing available! (Square footage figures and other information are provided as a courtesy estimate only. Buyer is advised to obtain an independent measurement if deemed necessary.)
Location
State UT
County Salt Lake
Area Salt Lake City; So. Salt Lake
Zoning Single-Family, Multi-Family
Rooms
Basement None
Interior
Interior Features Bath: Primary, Disposal, Kitchen: Updated
Heating Electric, Forced Air, Gas: Central, Hot Water
Cooling Central Air
Flooring Carpet, Laminate
Fireplace false
Window Features Shades
Appliance Dryer, Microwave, Refrigerator, Washer
Laundry Electric Dryer Hookup
Exterior
Exterior Feature Storm Doors, Patio: Open
Garage Spaces 1.0
Utilities Available Natural Gas Connected, Electricity Connected, Sewer Connected, Sewer: Public, Water Connected
Amenities Available Gated, Insurance, Picnic Area, Playground, Sewer Paid, Snow Removal, Trash, Water
View Y/N Yes
View Mountain(s)
Roof Type Asphalt
Present Use Residential
Topography Fenced: Full, Sidewalks, Sprinkler: Auto-Full, Terrain, Flat, View: Mountain, Private
Accessibility Accessible Electrical and Environmental Controls, Accessible Entrance
Porch Patio: Open
Total Parking Spaces 3
Private Pool false
Building
Lot Description Fenced: Full, Sidewalks, Sprinkler: Auto-Full, View: Mountain, Private
Story 2
Sewer Sewer: Connected, Sewer: Public
Water Culinary
New Construction No
Construction Status Blt./Standing
Schools
Elementary Schools Lincoln
Middle Schools Granite Park
High Schools Cottonwood
School District Granite
Others
HOA Fee Include Insurance,Sewer,Trash,Water
Senior Community No
Tax ID 16-31-132-015
Acceptable Financing Cash, Conventional, Seller Finance, VA Loan
Horse Property No
Listing Terms Cash, Conventional, Seller Finance, VA Loan
Financing Conventional
Read Less Info
Want to know what your home might be worth? Contact us for a FREE valuation!

Our team is ready to help you sell your home for the highest possible price ASAP
Bought with Coldwell Banker Realty (Union Heights)
"My job is to find and attract mastery-based agents to the office, protect the culture, and make sure everyone is happy! "






