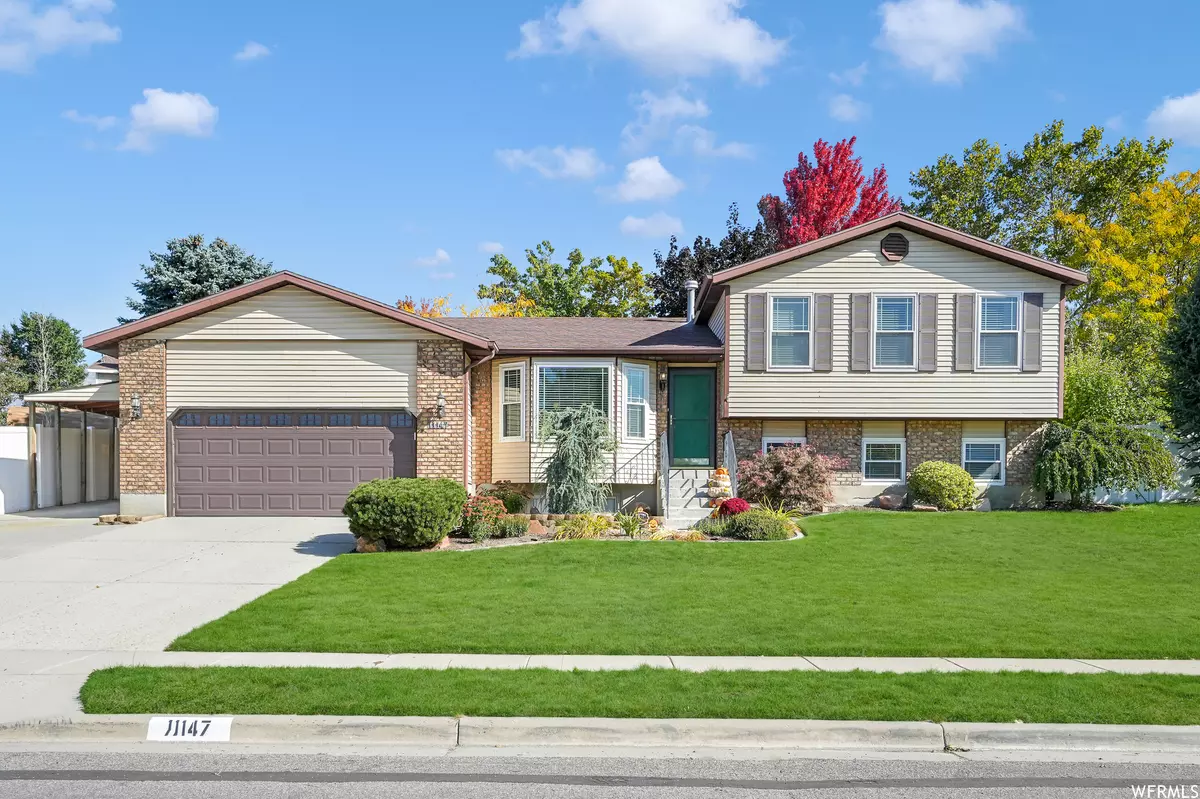$620,000
$634,000
2.2%For more information regarding the value of a property, please contact us for a free consultation.
5 Beds
3 Baths
2,706 SqFt
SOLD DATE : 02/05/2024
Key Details
Sold Price $620,000
Property Type Single Family Home
Sub Type Single Family Residence
Listing Status Sold
Purchase Type For Sale
Square Footage 2,706 sqft
Price per Sqft $229
Subdivision Alta Heights Subdiv
MLS Listing ID 1964407
Sold Date 02/05/24
Style Tri/Multi-Level
Bedrooms 5
Full Baths 2
Half Baths 1
Construction Status Blt./Standing
HOA Y/N No
Abv Grd Liv Area 2,076
Year Built 1986
Annual Tax Amount $3,275
Lot Size 7,840 Sqft
Acres 0.18
Lot Dimensions 0.0x0.0x0.0
Property Description
Timeless Meets Tranquil, an Oasis Nestled in the heart of the highly sought-after Sandy community, this updated 5-bedroom, 2.5-bath offers a perfect blend of modern sophistication and natural serenity. Mature trees frame the property, providing a peaceful ambiance and a sense of seclusion. Step into the backyard, and you'll discover an entertainer's paradise. A sprawling patio area, accented by lush landscaping, offers ample space for gatherings and alfresco dining. The professionally manicured lawn is perfect for outdoor activities, while the shaded alcoves beneath the mature trees create inviting spaces for relaxation. Inside, the home exudes a timeless elegance with a contemporary twist. The layout seamlessly connects the living, dining, and kitchen areas. Beautiful double office with French Doors could be a 5th bedroom. The light pours in through oversized windows highlighting the hardwood-like floors and accentuating the crisp, neutral palette. The kitchen is a delight, boasting sleek warm granite countertops, A center island provides both additional workspace and a casual dining option, perfect for morning coffee or quick family meals. Upstairs, the primary suite is spacious and inviting, Two additional bedrooms on this level offer ample space for family or guests. The newly finished basement offers a versatile space for a variety of needs. Here, you'll find a guest bedroom with an en-suite bath, providing a comfortable and private space for visitors. Additionally, the basement area could serve as a playroom, home gym, or media room - the possibilities are endless. Located in one of Sandy's most desirable neighborhoods, this home enjoys close proximity to excellent schools, parks, and recreational amenities. With easy access to major thoroughfares, shopping, and dining options, every convenience is just moments away. Don't miss this opportunity to own a piece of Sandy's finest. Schedule your private showing today and experience the perfect union of timeless luxury and natural beauty.
Location
State UT
County Salt Lake
Area Sandy; Draper; Granite; Wht Cty
Rooms
Basement Daylight
Primary Bedroom Level Floor: 2nd
Master Bedroom Floor: 2nd
Interior
Interior Features Closet: Walk-In, Disposal, French Doors, Kitchen: Updated, Range/Oven: Free Stdng., Granite Countertops
Heating Gas: Central
Cooling Central Air
Flooring Carpet, Laminate, Tile
Fireplaces Number 1
Fireplaces Type Insert
Equipment Fireplace Insert, Storage Shed(s), Window Coverings
Fireplace true
Window Features Blinds,Part
Appliance Ceiling Fan, Range Hood
Laundry Electric Dryer Hookup
Exterior
Exterior Feature Bay Box Windows, Double Pane Windows, Lighting, Patio: Open
Garage Spaces 2.0
Carport Spaces 1
Utilities Available Natural Gas Connected, Electricity Connected, Sewer Connected, Sewer: Public, Water Connected
View Y/N Yes
View Mountain(s), Valley
Roof Type Asphalt
Present Use Single Family
Topography Curb & Gutter, Fenced: Full, Road: Paved, Sidewalks, Sprinkler: Auto-Full, Terrain, Flat, View: Mountain, View: Valley
Porch Patio: Open
Total Parking Spaces 9
Private Pool false
Building
Lot Description Curb & Gutter, Fenced: Full, Road: Paved, Sidewalks, Sprinkler: Auto-Full, View: Mountain, View: Valley
Faces West
Story 4
Sewer Sewer: Connected, Sewer: Public
Water Culinary
Structure Type Aluminum,Brick
New Construction No
Construction Status Blt./Standing
Schools
Elementary Schools Altara
Middle Schools Indian Hills
High Schools Alta
School District Canyons
Others
Senior Community No
Tax ID 28-20-230-009
Acceptable Financing Cash, Conventional, FHA, VA Loan
Horse Property No
Listing Terms Cash, Conventional, FHA, VA Loan
Financing Conventional
Read Less Info
Want to know what your home might be worth? Contact us for a FREE valuation!

Our team is ready to help you sell your home for the highest possible price ASAP
Bought with EXP Realty, LLC

"My job is to find and attract mastery-based agents to the office, protect the culture, and make sure everyone is happy! "







