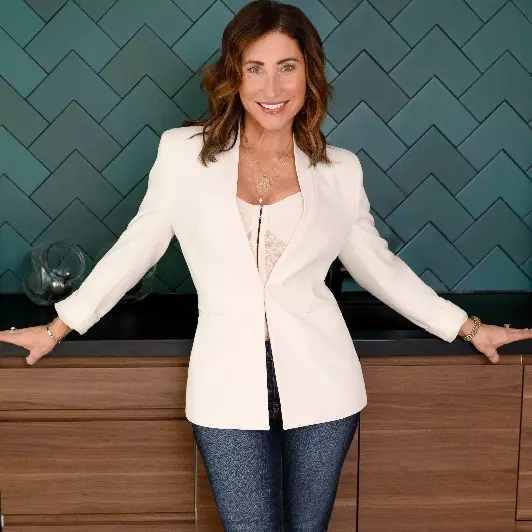$3,199,000
For more information regarding the value of a property, please contact us for a free consultation.
5 Beds
4 Baths
4,864 SqFt
SOLD DATE : 05/21/2024
Key Details
Property Type Single Family Home
Sub Type Single Family Residence
Listing Status Sold
Purchase Type For Sale
Square Footage 4,864 sqft
Price per Sqft $596
Subdivision Normandie Heights
MLS Listing ID 1984874
Sold Date 05/21/24
Style Stories: 2
Bedrooms 5
Full Baths 2
Half Baths 1
Three Quarter Bath 1
Construction Status Blt./Standing
HOA Y/N No
Abv Grd Liv Area 3,053
Year Built 1927
Annual Tax Amount $11,126
Lot Size 10,890 Sqft
Acres 0.25
Lot Dimensions 0.0x0.0x0.0
Property Sub-Type Single Family Residence
Property Description
Nestled on one of Harvard Yale's most prestigious streets, backing wooded Red Butte Creek is a stunning two-story brick gem. A rare find in this neighborhood, this home was lovingly remodeled and restored with modern conveniences, while preserving most of the original architectural features and charm, including original stenciled living room and dining room ceilings, original doors and hardware, and leaded glass windows. Grand living spaces, including a spacious entry with exceptionally wide staircase, a large, open kitchen with two large islands, built-in dining nook, a large farm sink and a prep sink, two dishwashers, double ovens, and wine refrigerator, seamlessly flowing into a cozy family room with a fireplace with built-ins and French doors, leading to a private backyard setting, professionally landscaped with lush gardens, beautiful patios, outdoor grill area, swimming pool and hot tub. The charming two-car detached garage and porte cochere are an added bonus! This home has four spacious bedrooms upstairs, including the primary suite with his and her walk-in closets, double vanity, separate tub and shower, access to the upper floor balcony. Convenient laundry room with built-ins and storage, and another spacious bathroom complete the upper floor. The main floor consists of a large formal living room, formal dining room, den with leaded glass french doors, newer kitchen/family room, and powder room. The basement has 9-foot ceilings and above-grade windows throughout, providing an abundance of natural light. Bonus family room with fireplace and built-ins, another bedroom and bathroom, a workroom/office, a large storage room, and a temperature-controlled wine cellar complete the lower level. Don't miss this rare opportunity to acquire this exceptional residence in this exclusive neighborhood!
Location
State UT
County Salt Lake
Area Salt Lake City; So. Salt Lake
Zoning Single-Family
Rooms
Basement Full
Interior
Interior Features Bath: Master, Bath: Sep. Tub/Shower, Closet: Walk-In, Den/Office, French Doors, Gas Log, Oven: Double, Oven: Wall, Range: Gas, Range/Oven: Free Stdng., Granite Countertops
Heating Gas: Radiant, Hot Water
Cooling Central Air
Flooring Carpet, Hardwood, Tile
Fireplaces Number 3
Fireplaces Type Fireplace Equipment
Equipment Fireplace Equipment, Window Coverings
Fireplace true
Window Features Drapes,Full,Shades
Appliance Gas Grill/BBQ, Microwave, Range Hood, Refrigerator
Laundry Electric Dryer Hookup
Exterior
Exterior Feature Balcony, Bay Box Windows, Entry (Foyer), Porch: Open, Patio: Open
Garage Spaces 2.0
Carport Spaces 1
Pool In Ground, With Spa, Electronic Cover
Utilities Available Natural Gas Connected, Electricity Connected, Sewer Connected, Sewer: Public, Water Connected
View Y/N Yes
View Mountain(s)
Roof Type Asphalt
Present Use Single Family
Topography Curb & Gutter, Fenced: Full, Secluded Yard, Sprinkler: Auto-Full, Terrain, Flat, View: Mountain
Porch Porch: Open, Patio: Open
Total Parking Spaces 7
Private Pool true
Building
Lot Description Curb & Gutter, Fenced: Full, Secluded, Sprinkler: Auto-Full, View: Mountain
Faces South
Story 3
Sewer Sewer: Connected, Sewer: Public
Water Culinary
Structure Type Brick
New Construction No
Construction Status Blt./Standing
Schools
Elementary Schools Uintah
Middle Schools Clayton
High Schools East
School District Salt Lake
Others
Senior Community No
Tax ID 16-09-306-016
Acceptable Financing Cash, Conventional
Horse Property No
Listing Terms Cash, Conventional
Financing Conventional
Read Less Info
Want to know what your home might be worth? Contact us for a FREE valuation!

Our team is ready to help you sell your home for the highest possible price ASAP
Bought with Summit Sotheby's International Realty
"My job is to find and attract mastery-based agents to the office, protect the culture, and make sure everyone is happy! "







