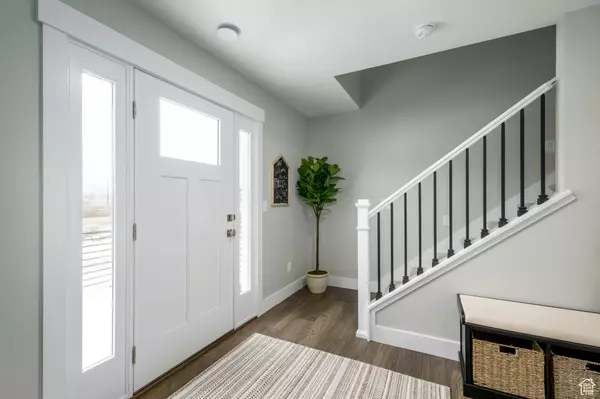$468,240
$468,890
0.1%For more information regarding the value of a property, please contact us for a free consultation.
3 Beds
3 Baths
1,865 SqFt
SOLD DATE : 10/04/2024
Key Details
Sold Price $468,240
Property Type Townhouse
Sub Type Townhouse
Listing Status Sold
Purchase Type For Sale
Square Footage 1,865 sqft
Price per Sqft $251
Subdivision Tayside Farm
MLS Listing ID 2008987
Sold Date 10/04/24
Style Townhouse; Row-mid
Bedrooms 3
Full Baths 1
Half Baths 1
Three Quarter Bath 1
Construction Status Und. Const.
HOA Fees $170/mo
HOA Y/N Yes
Abv Grd Liv Area 1,865
Year Built 2024
Annual Tax Amount $1
Lot Size 871 Sqft
Acres 0.02
Lot Dimensions 0.0x0.0x0.0
Property Description
Ready in September. 5.49% interest rate when using our preferred lender, plus $3000 towards closing costs. Convenient location in Pleasant Grove but tucked away. Close to I-15, restaurants, shopping entertainment. This townhome features open living space with oversized windows throughout. Kitchen includes lots of cabinet space and a walk-in pantry. Owner's suite includes large shower, double vanity and walk-in closet. Enjoy your favorite beverage on the deck or patio! This community features a gated dog park, small pavilion with picnic tables & grill and shared green space. Estimated completion is end of summer/early fall. Photos are of our decorated model home. Colors and options may vary.
Location
State UT
County Utah
Area Pl Grove; Lindon; Orem
Zoning See Remarks
Direction From Dutch Bros follow road and signs back to our model.
Rooms
Basement Slab
Primary Bedroom Level Floor: 3rd
Master Bedroom Floor: 3rd
Interior
Interior Features Alarm: Fire, Bath: Master, Closet: Walk-In, Disposal, Range: Gas, Range/Oven: Free Stdng.
Heating Forced Air, Gas: Central
Cooling Central Air
Flooring Carpet, Laminate, Tile
Fireplace false
Appliance Microwave
Laundry Electric Dryer Hookup
Exterior
Exterior Feature Balcony, Double Pane Windows, Entry (Foyer), Porch: Open, Patio: Open
Garage Spaces 2.0
Utilities Available Natural Gas Connected, Electricity Connected, Sewer Connected, Sewer: Public, Water Connected
Amenities Available Controlled Access, Pets Permitted, Picnic Area, Sewer Paid, Snow Removal, Trash, Water
View Y/N No
Roof Type Asphalt,Pitched
Present Use Residential
Topography Curb & Gutter, Road: Paved, Sidewalks, Sprinkler: Auto-Full, Terrain, Flat
Porch Porch: Open, Patio: Open
Total Parking Spaces 2
Private Pool false
Building
Lot Description Curb & Gutter, Road: Paved, Sidewalks, Sprinkler: Auto-Full
Story 3
Sewer Sewer: Connected, Sewer: Public
Water Culinary
Structure Type Stucco,Cement Siding
New Construction Yes
Construction Status Und. Const.
Schools
Elementary Schools Barratt
Middle Schools American Fork
High Schools American Fork
School District Alpine
Others
HOA Fee Include Sewer,Trash,Water
Senior Community No
Tax ID 53-667-0037
Security Features Fire Alarm
Acceptable Financing Cash, Conventional, FHA, VA Loan
Horse Property No
Listing Terms Cash, Conventional, FHA, VA Loan
Financing Conventional
Read Less Info
Want to know what your home might be worth? Contact us for a FREE valuation!

Our team is ready to help you sell your home for the highest possible price ASAP
Bought with Signature Real Estate Utah (St George)
"My job is to find and attract mastery-based agents to the office, protect the culture, and make sure everyone is happy! "







