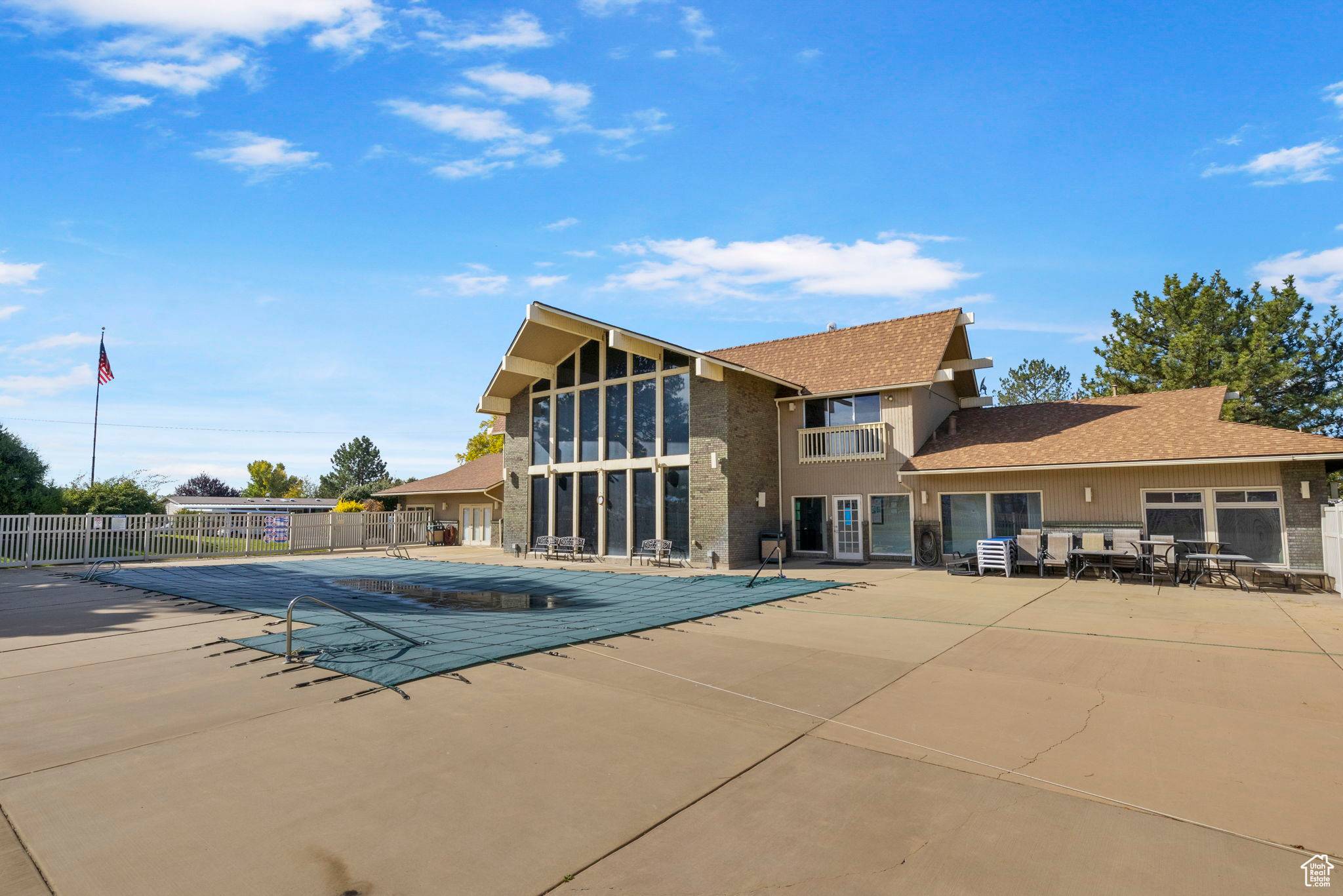$135,000
For more information regarding the value of a property, please contact us for a free consultation.
3 Beds
2 Baths
1,512 SqFt
SOLD DATE : 03/18/2025
Key Details
Property Type Mobile Home
Sub Type Mobile Home
Listing Status Sold
Purchase Type For Sale
Square Footage 1,512 sqft
Price per Sqft $85
Subdivision Westwood Village
MLS Listing ID 2029483
Sold Date 03/18/25
Style Manufactured
Bedrooms 3
Full Baths 1
Three Quarter Bath 1
Construction Status Blt./Standing
HOA Fees $790/mo
HOA Y/N Yes
Abv Grd Liv Area 1,512
Year Built 1994
Annual Tax Amount $501
Lot Size 435 Sqft
Acres 0.01
Lot Dimensions 0.0x0.0x0.0
Property Sub-Type Mobile Home
Property Description
Price Reduction!!! FANTASTIC Home located in the heart of Farr West. This is a 55+ community. This home has an updated kitchen and a covered deck. New central air installed 9/1/2024 and water heater is 1 yr old. NEW Furnace 2024. Washer & Dryer included in the sale of this property. Beautiful well kept yard. . Large storage shed. Conveniently located near shopping and freeways. Less than 1 mile from Cal Ranch store.. Square footage figures and HOA fees are provided as a courtesy estimate only.
Location
State UT
County Weber
Area Ogdn; Farrw; Hrsvl; Pln Cty.
Zoning Single-Family
Direction When driving into the Westwood subdivision make your first Right and drive down to Stonewood Drive. Its on the North side of the street. Maps wont take you directly there.
Rooms
Basement None
Main Level Bedrooms 3
Interior
Interior Features Bath: Primary, Closet: Walk-In, Disposal, Kitchen: Updated, Range: Gas, Range/Oven: Free Stdng., Vaulted Ceilings
Heating Forced Air, Gas: Central
Cooling Central Air
Flooring Carpet, Tile
Equipment Storage Shed(s), Window Coverings
Fireplace false
Window Features Blinds,Drapes,Full
Appliance Ceiling Fan, Dryer, Range Hood, Refrigerator, Washer
Exterior
Exterior Feature Deck; Covered, Double Pane Windows, Out Buildings, Lighting, Patio: Covered, Skylights, Storm Doors
Carport Spaces 2
Pool Gunite, Fenced, Heated, In Ground, With Spa
Community Features Clubhouse
Utilities Available Natural Gas Connected, Electricity Connected, Sewer Connected, Sewer: Public, Water Connected
Amenities Available Clubhouse, Fitness Center, Management, Pool, Sauna
View Y/N Yes
View Mountain(s)
Roof Type Asphalt,Pitched
Present Use Residential
Topography Curb & Gutter, Fenced: Part, Road: Paved, Sidewalks, Sprinkler: Auto-Full, Terrain, Flat, View: Mountain
Accessibility Accessible Doors, Accessible Hallway(s), Accessible Electrical and Environmental Controls, Fully Accessible, Single Level Living, Visitable
Porch Covered
Total Parking Spaces 5
Private Pool true
Building
Lot Description Curb & Gutter, Fenced: Part, Road: Paved, Sidewalks, Sprinkler: Auto-Full, View: Mountain
Faces East
Story 1
Sewer Sewer: Connected, Sewer: Public
Water Culinary
New Construction No
Construction Status Blt./Standing
Schools
Elementary Schools Farr West
Middle Schools Wahlquist
High Schools Fremont
School District Weber
Others
HOA Name Brandon on site manager
Senior Community Yes
Acceptable Financing Cash, Conventional
Horse Property No
Listing Terms Cash, Conventional
Financing Cash
Read Less Info
Want to know what your home might be worth? Contact us for a FREE valuation!

Our team is ready to help you sell your home for the highest possible price ASAP
Bought with RE/MAX Associates
"My job is to find and attract mastery-based agents to the office, protect the culture, and make sure everyone is happy! "







